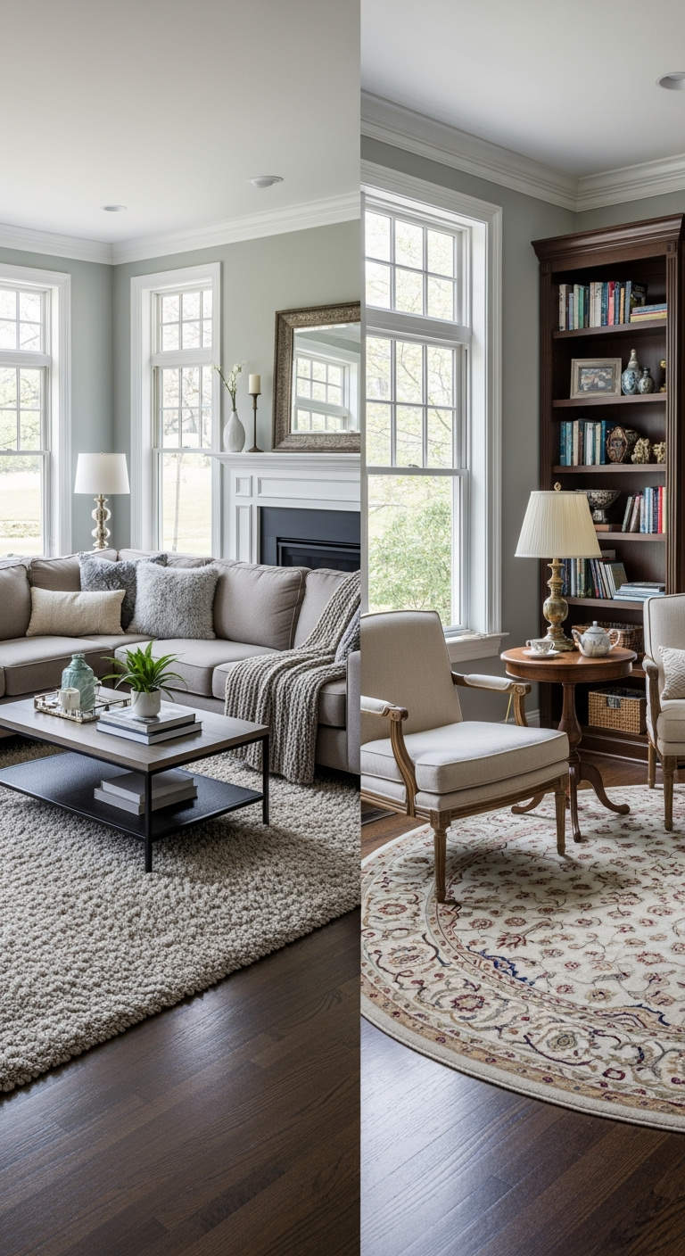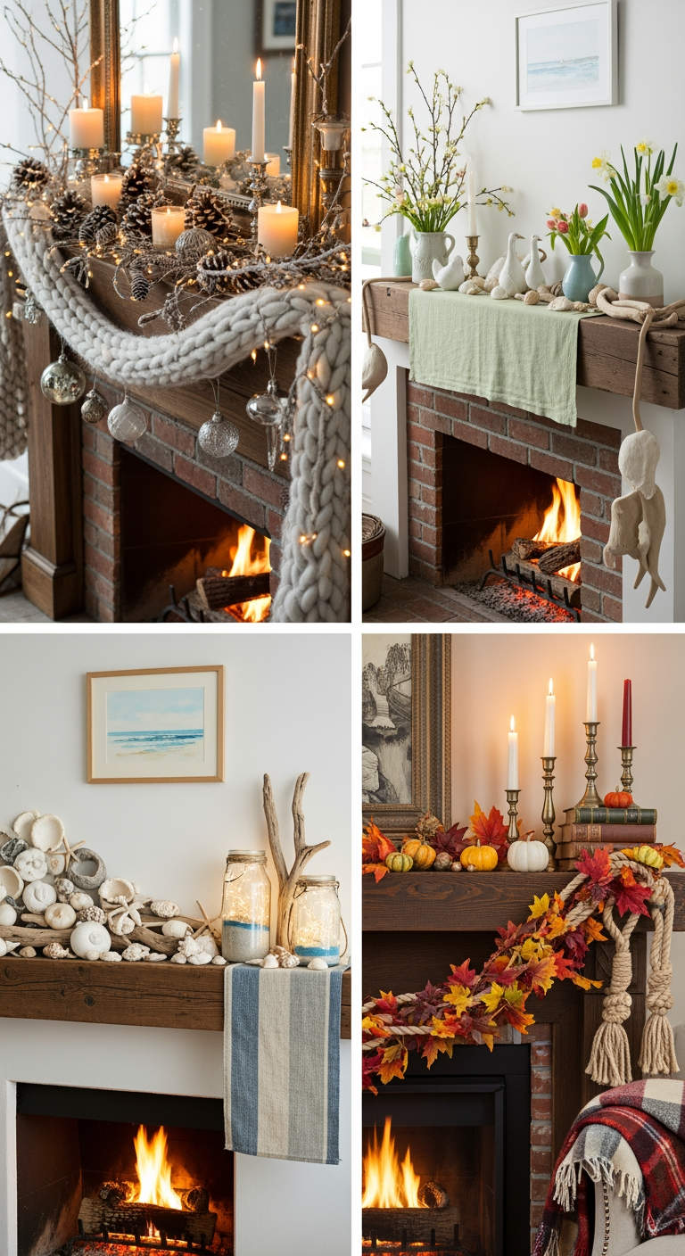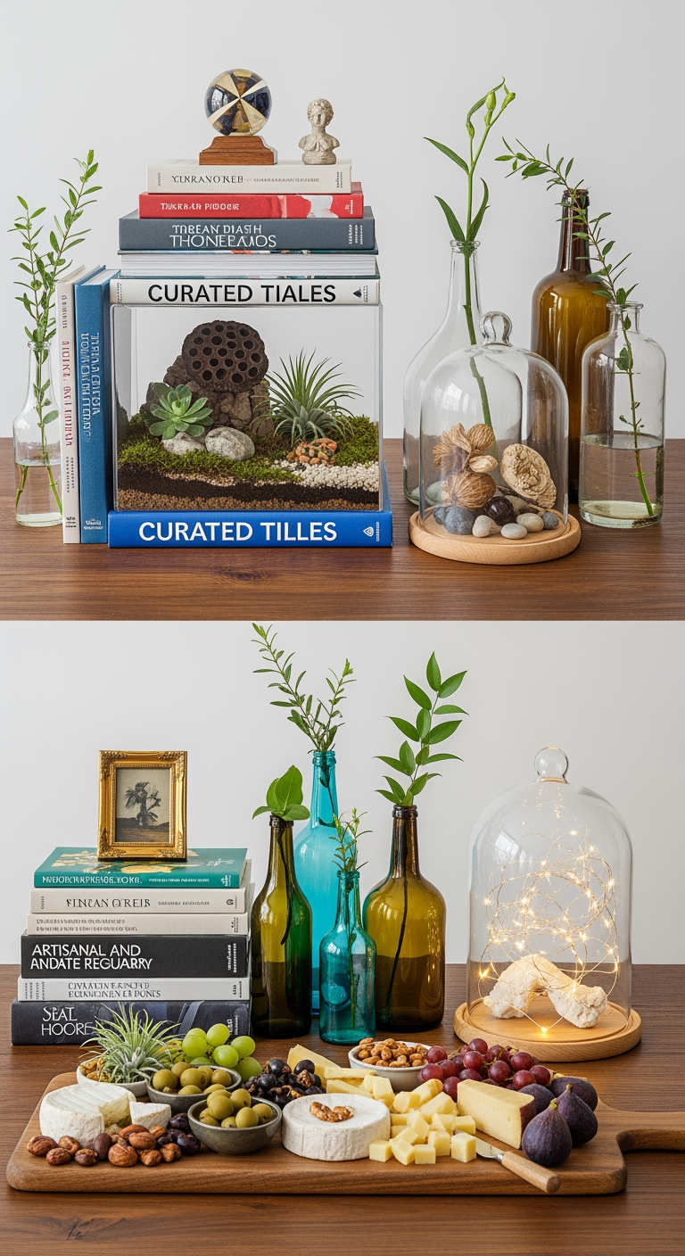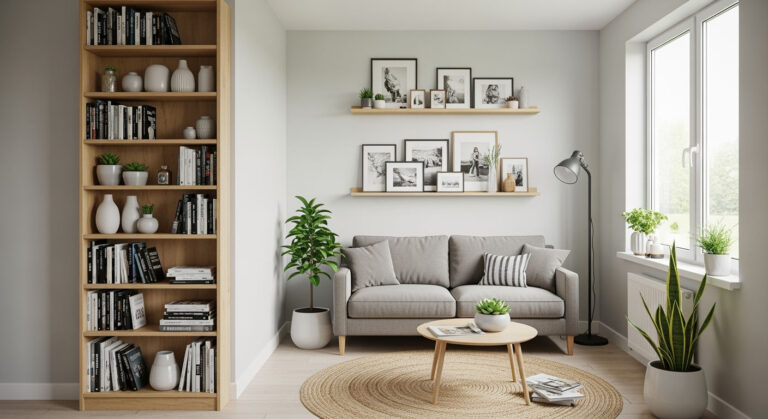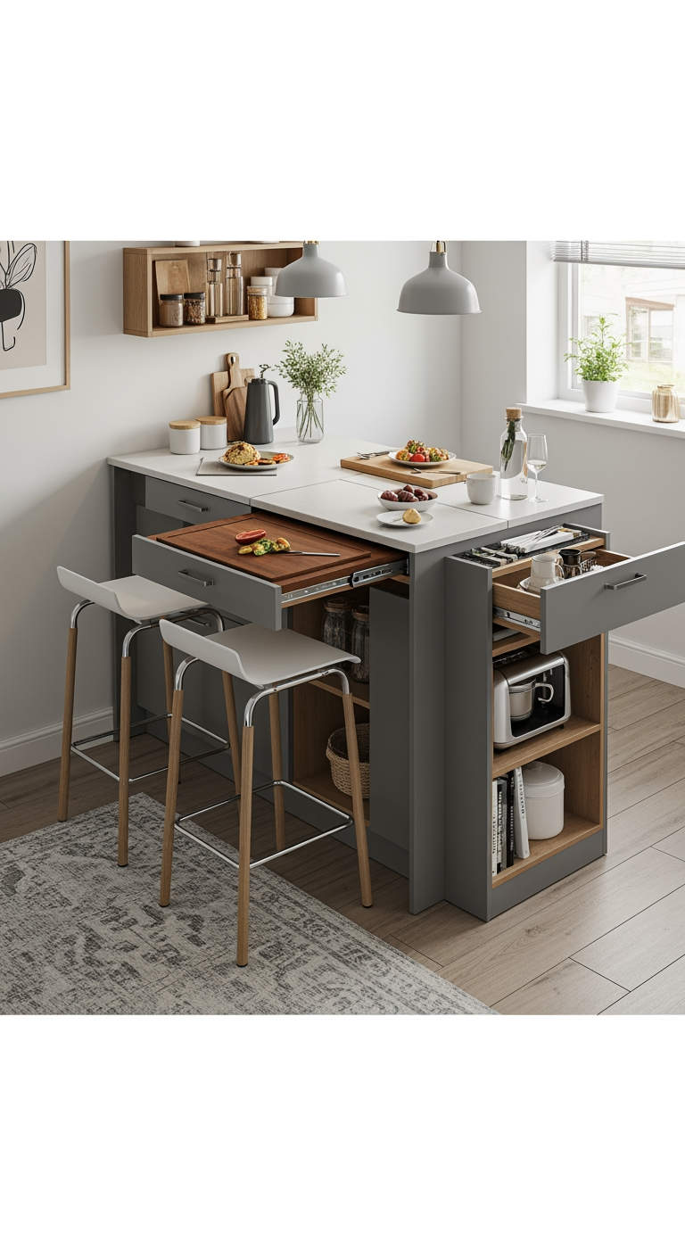20 Living Room Furniture Layout Ideas That’ll Totally Change How Your Space Feels
If there’s one thing that can make or break a living room, it’s the layout. You could have the most beautiful furniture in the world, but if it’s arranged awkwardly, the whole room just feels… off. The good news? Getting your living room layout right isn’t rocket science — it’s just about balance, flow, and knowing how you use the space.
Whether you’ve got a big open-plan home or a small apartment living room, these 20 living room furniture layout ideas will help you maximize comfort, function, and style — no floor plan stress required.
Table of Contents
1. The Classic Symmetrical Layout
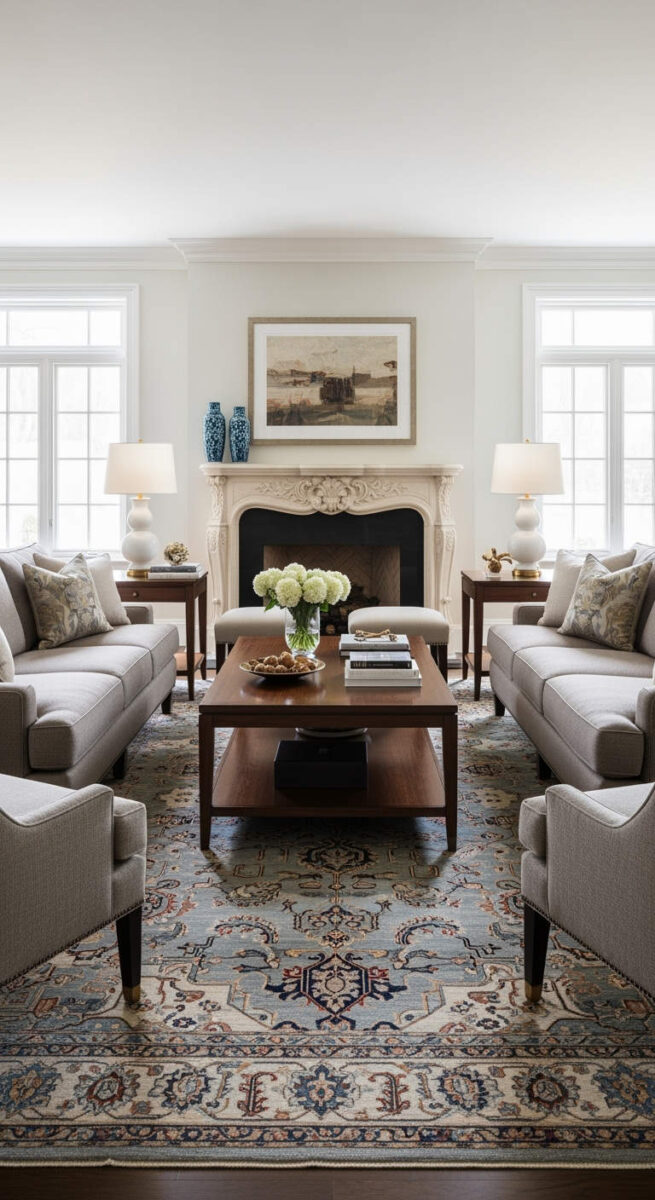
Let’s start with the timeless setup: two sofas facing each other with a coffee table in between. It’s elegant, balanced, and perfect for conversation. Add matching lamps or accent chairs on each side for a polished, magazine-worthy look.
2. The L-Shaped Conversation Zone
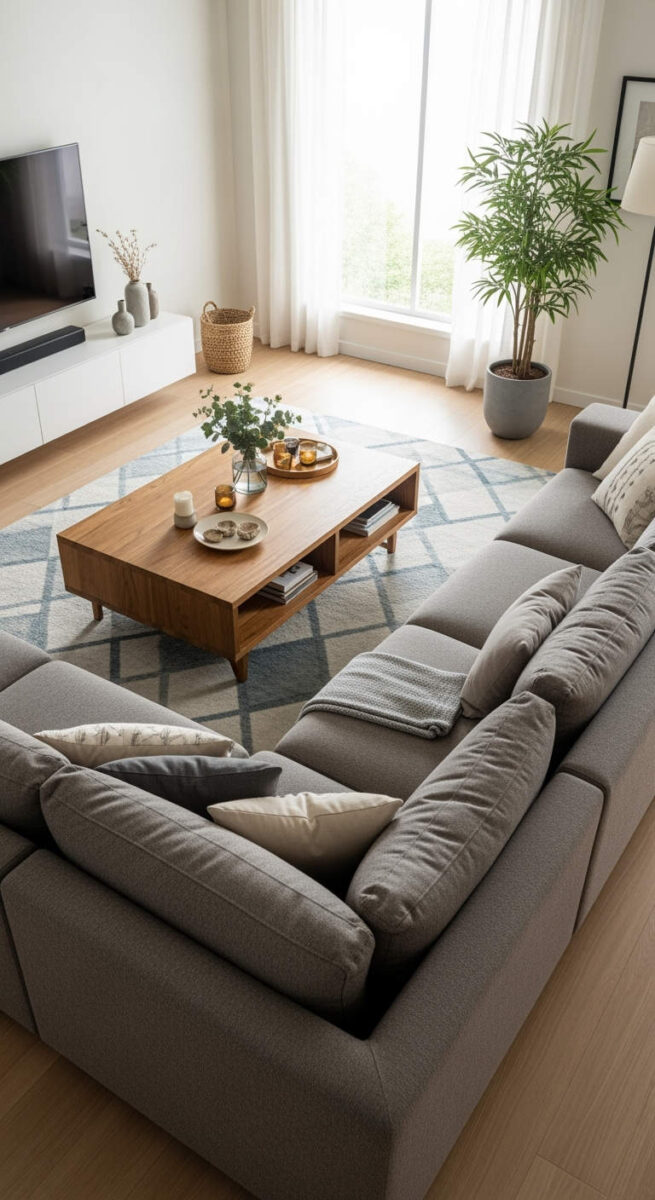
If you’ve got a sectional, this one’s for you. Arrange your sectional in an “L” shape around a central coffee table. It’s perfect for TV watching, family movie nights, or casual hangouts — cozy but still open.
3. The Floating Furniture Layout
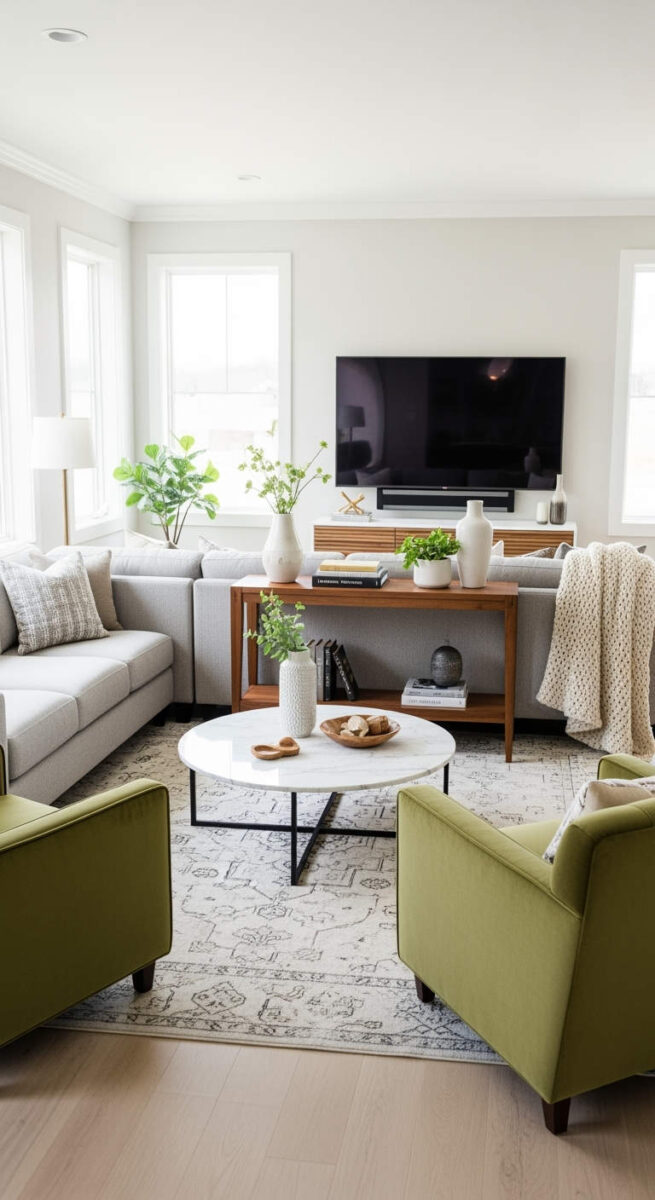
Don’t feel like your sofa has to hug the wall. Pull it out a few feet and add a console table behind it. This creates a defined “living zone,” especially useful in open-plan spaces. Bonus: it makes your room look more intentional and designer-curated.
4. The Small Living Room Layout
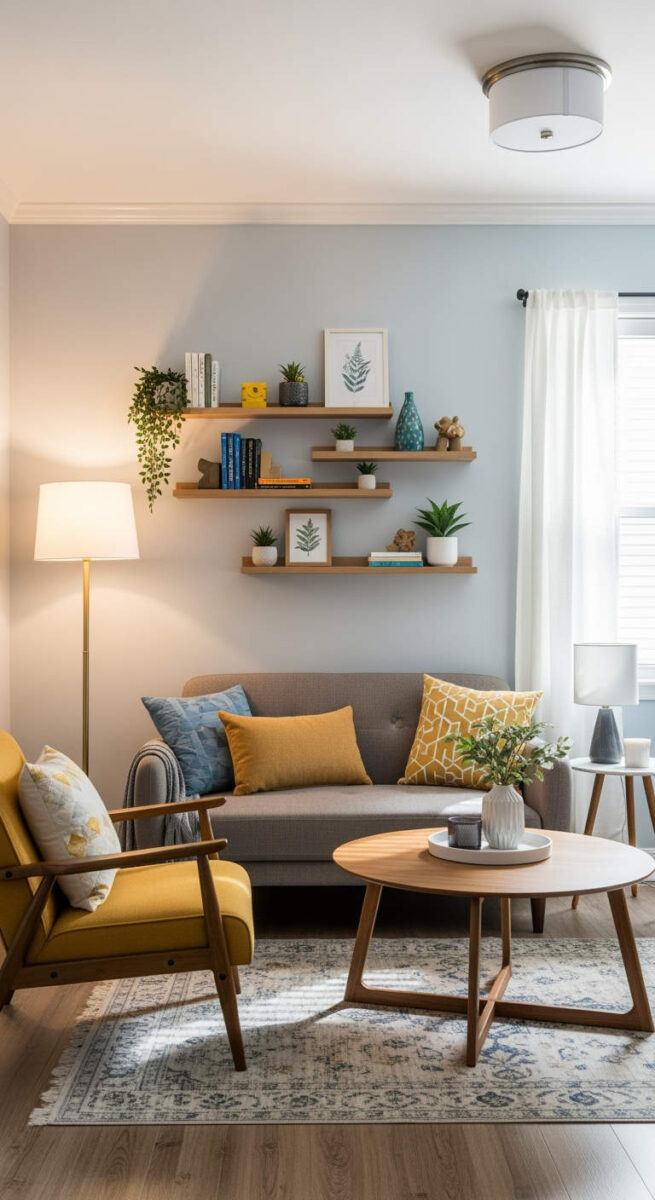
In a compact space, think multi-functional. Try a loveseat paired with one accent chair instead of two bulky sofas. A round coffee table keeps things flowing, and wall-mounted shelves free up floor space.
5. The Fireplace-Focused Layout
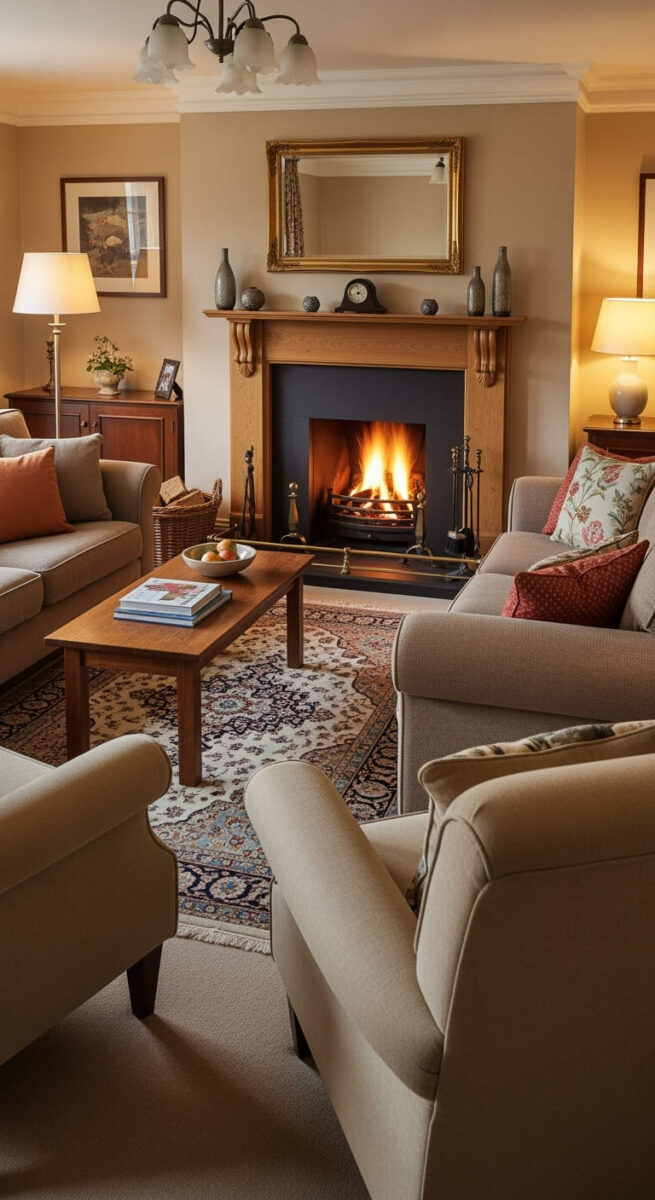
If you’re lucky enough to have a fireplace, let it be the star. Arrange your furniture so that your seating faces the hearth, with a rug centered in front. It’s the ultimate cozy setup for winter nights.
6. The Family-Friendly Layout
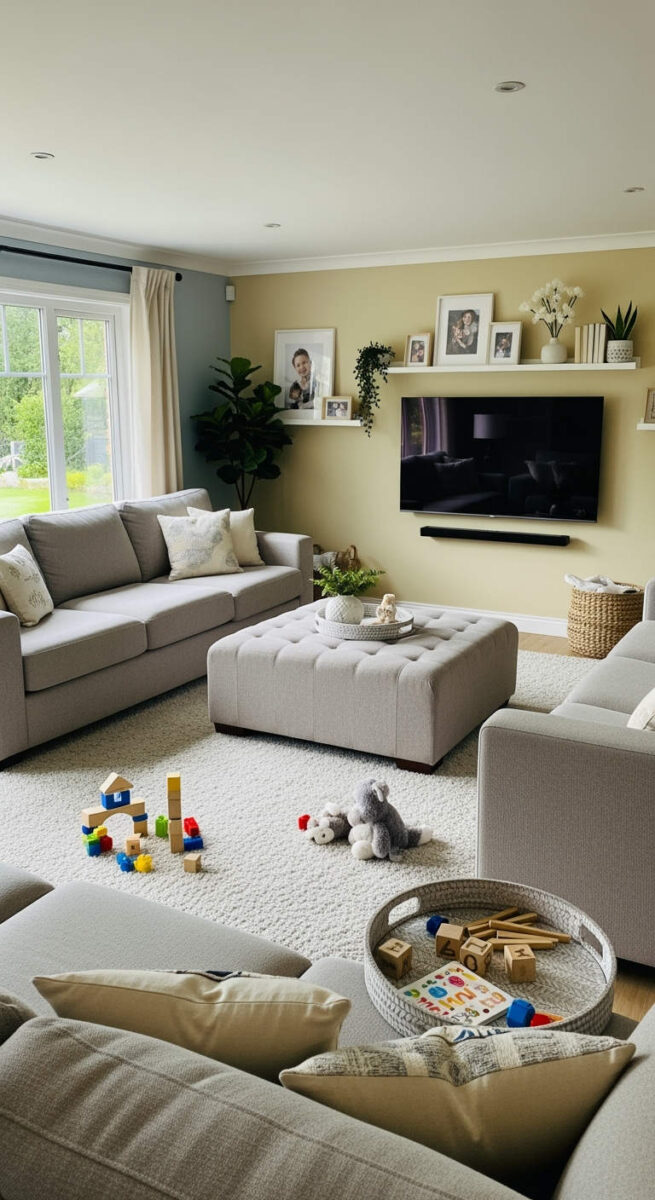
If your living room doubles as a family zone, prioritize comfort and movement. A big sectional facing the TV, an ottoman instead of a hard coffee table, and open floor space for kids to play — practical and stylish.
7. The Diagonal Layout
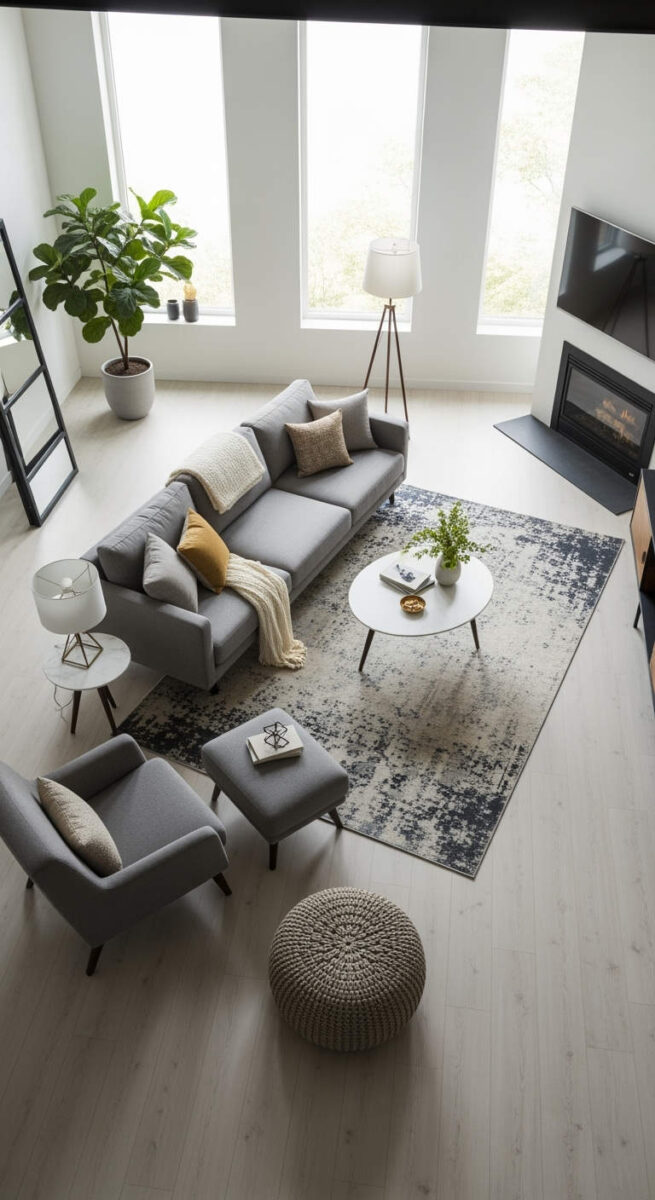
Want to shake things up? Angle your sofa diagonally across the room. It’s unexpected but surprisingly effective — it opens up space and gives your layout a more dynamic, designer feel.
8. The Split Seating Layout
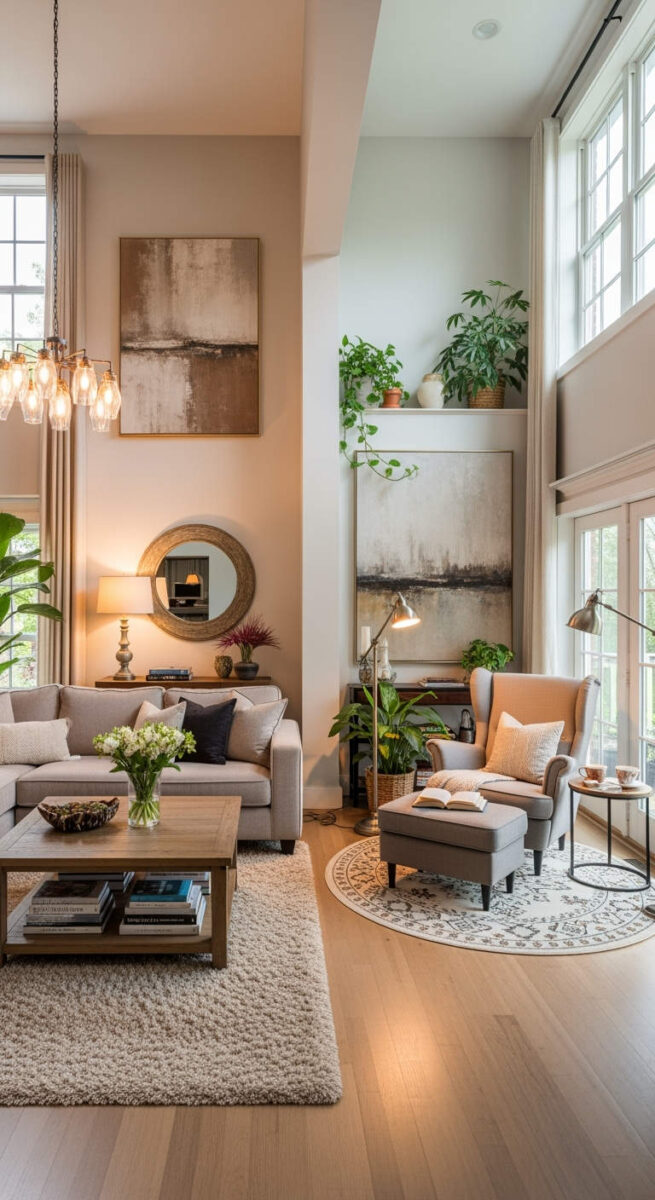
For large living rooms, break up the space into two smaller zones. One side can be for lounging, and the other can be a reading nook or conversation corner. Use rugs to visually define each area.
9. The Media-Focused Layout
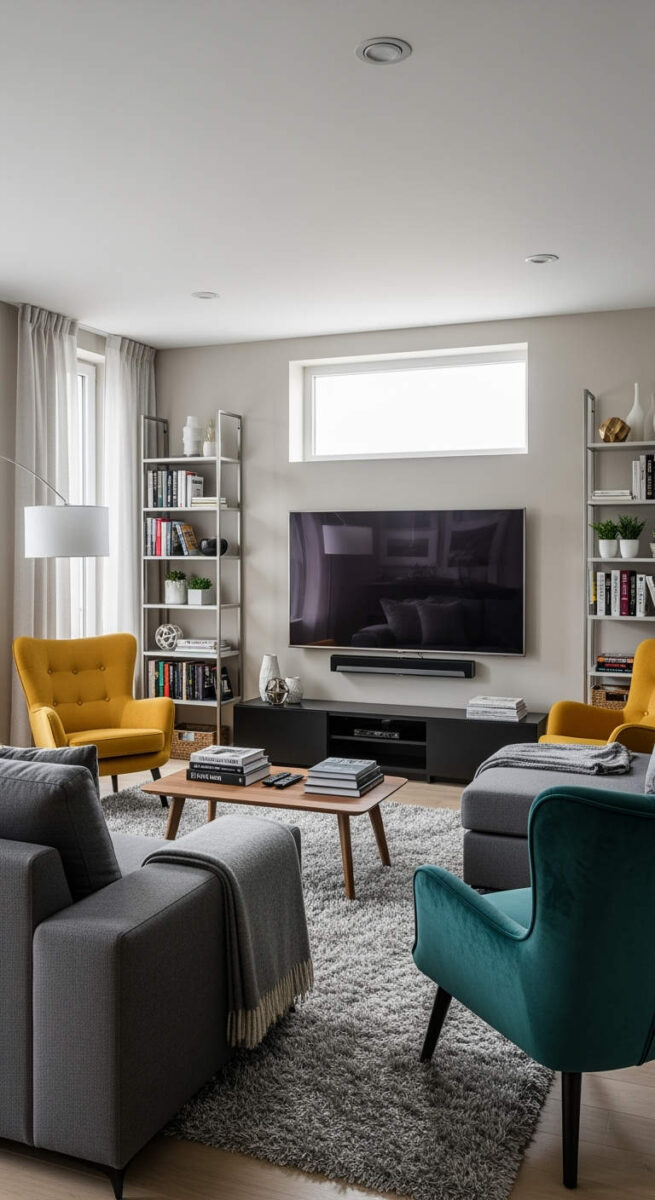
Sometimes, it’s all about the screen. If your living room is your entertainment hub, place your main seating facing the TV and arrange side chairs at slight angles. Just make sure the viewing distance feels comfortable (about 1.5x your screen size).
10. The Open Concept Layout
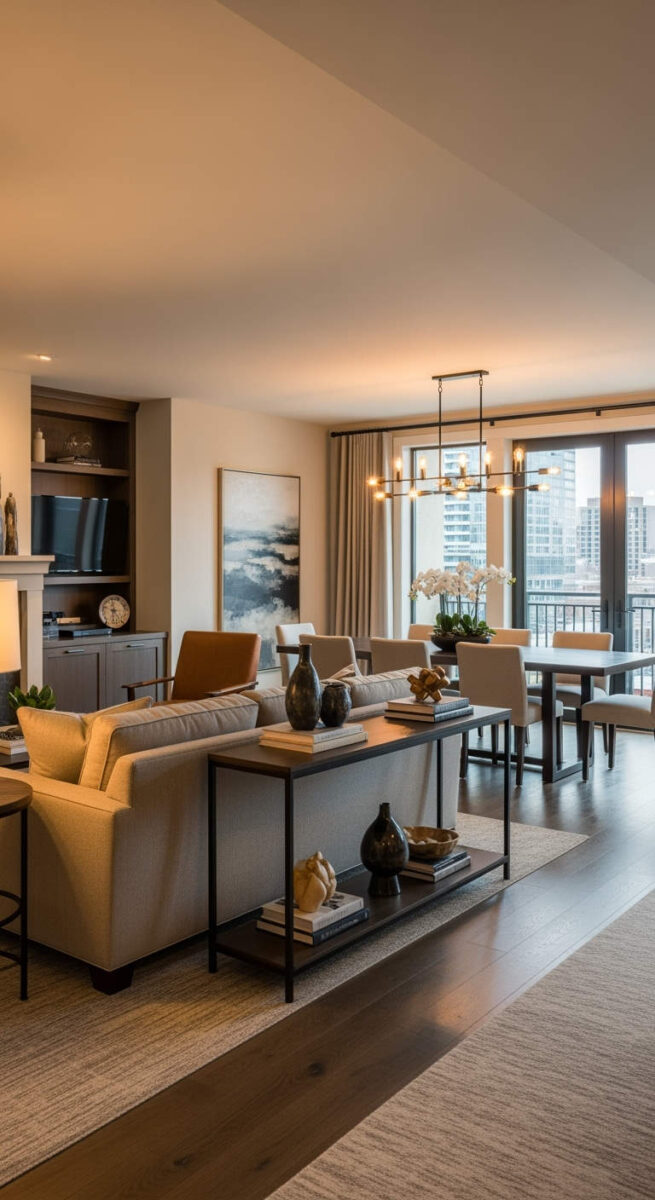
For open-plan homes, use your furniture to define spaces. A sofa with its back to the dining area naturally separates the zones without needing walls. Add a console or low shelf behind it for function and style.
11. The Minimalist Layout
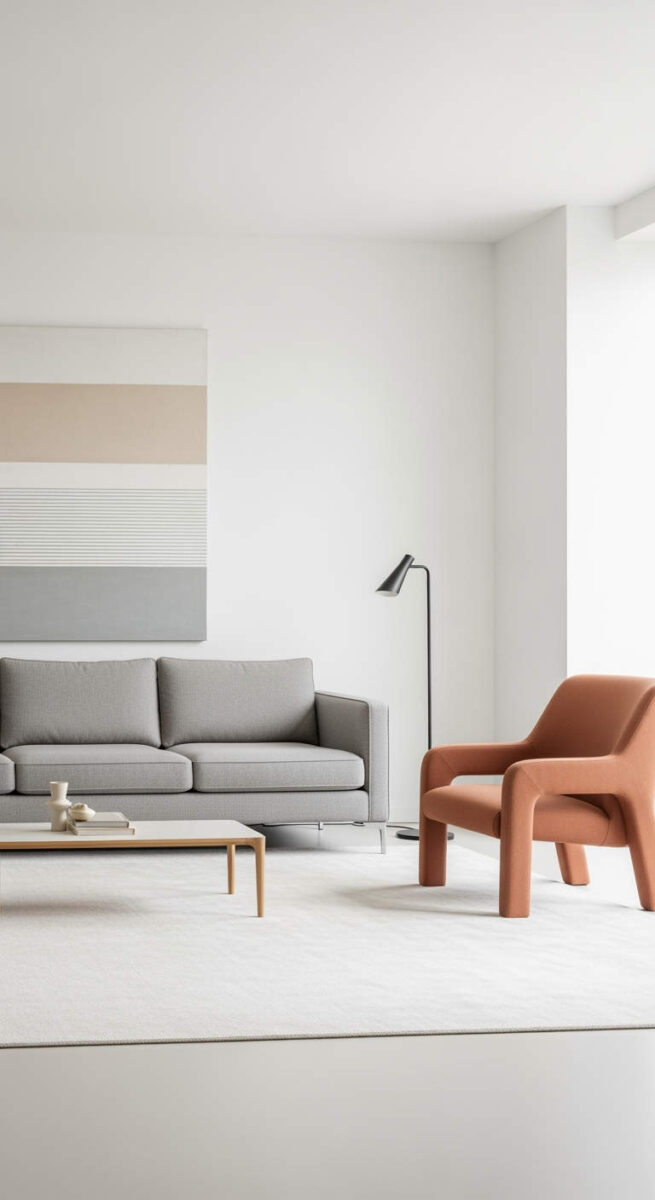
If your aesthetic is clean and calm, go minimal with fewer but impactful pieces. Choose a streamlined sofa, one statement chair, and a single large rug. Keep surfaces clear, and let negative space be part of the design.
12. The Conversational Corner
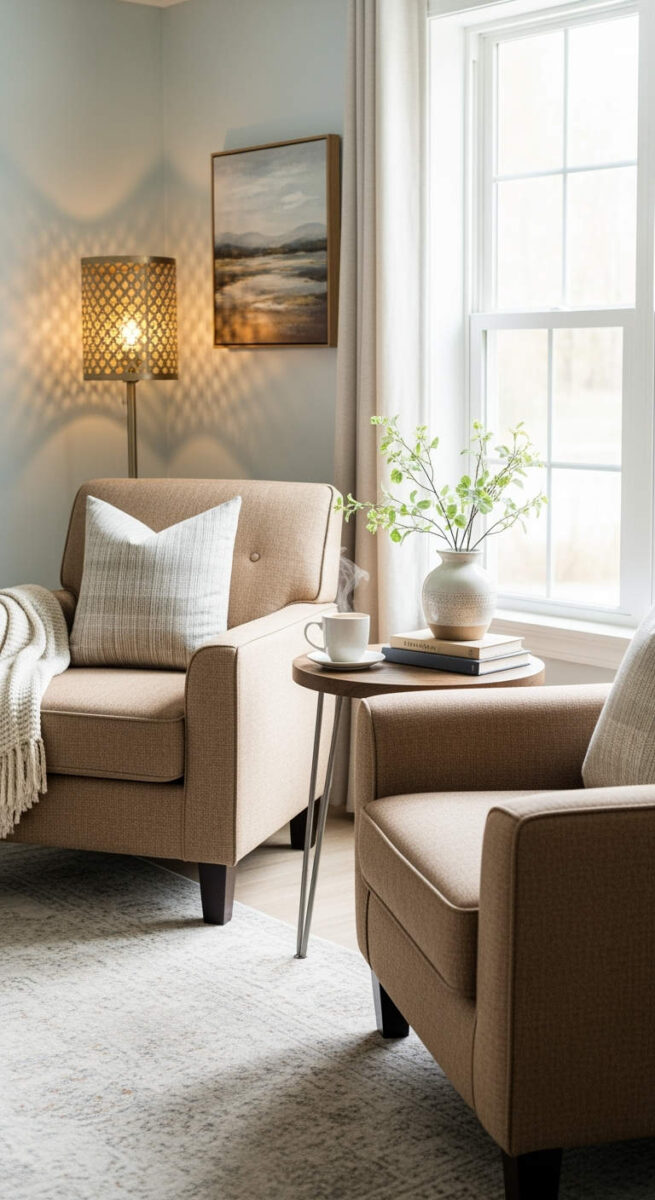
Sometimes, the best layouts are unexpected. Create an intimate nook by grouping two armchairs and a small side table in one corner. It’s perfect for reading or having coffee with a friend.
13. The Window-Focused Layout
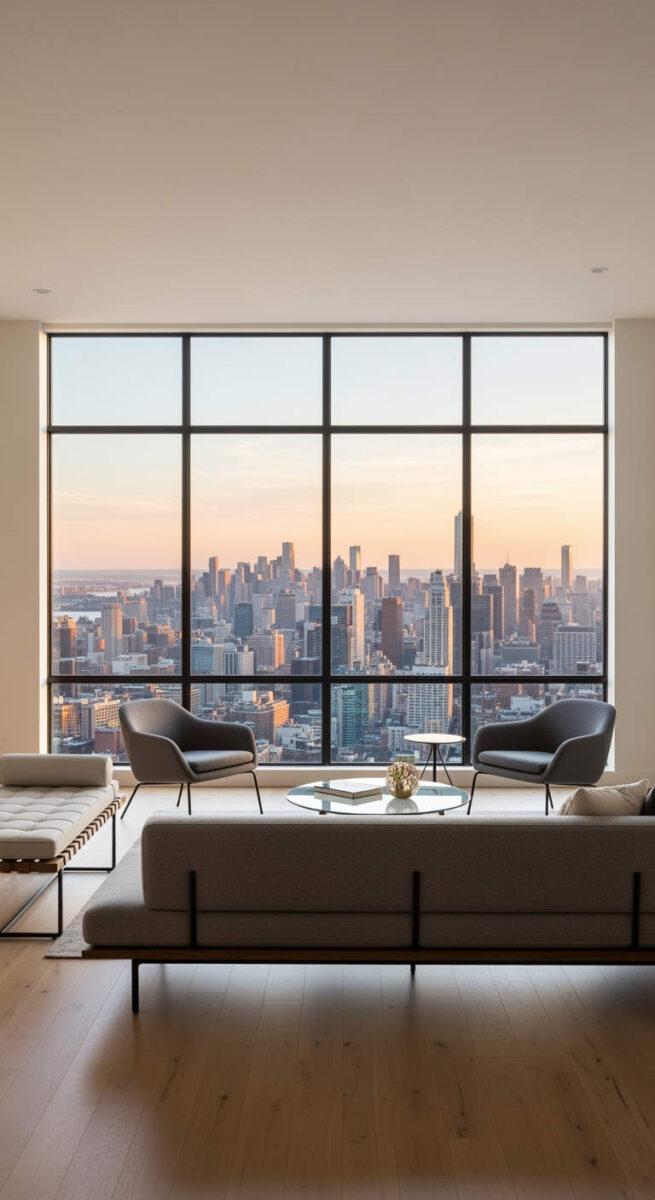
If your living room has a gorgeous view or large windows, orient your seating toward it. Floating a sofa in front of a window with low-profile chairs or benches nearby lets the light flow freely.
14. The Double Sofa Setup
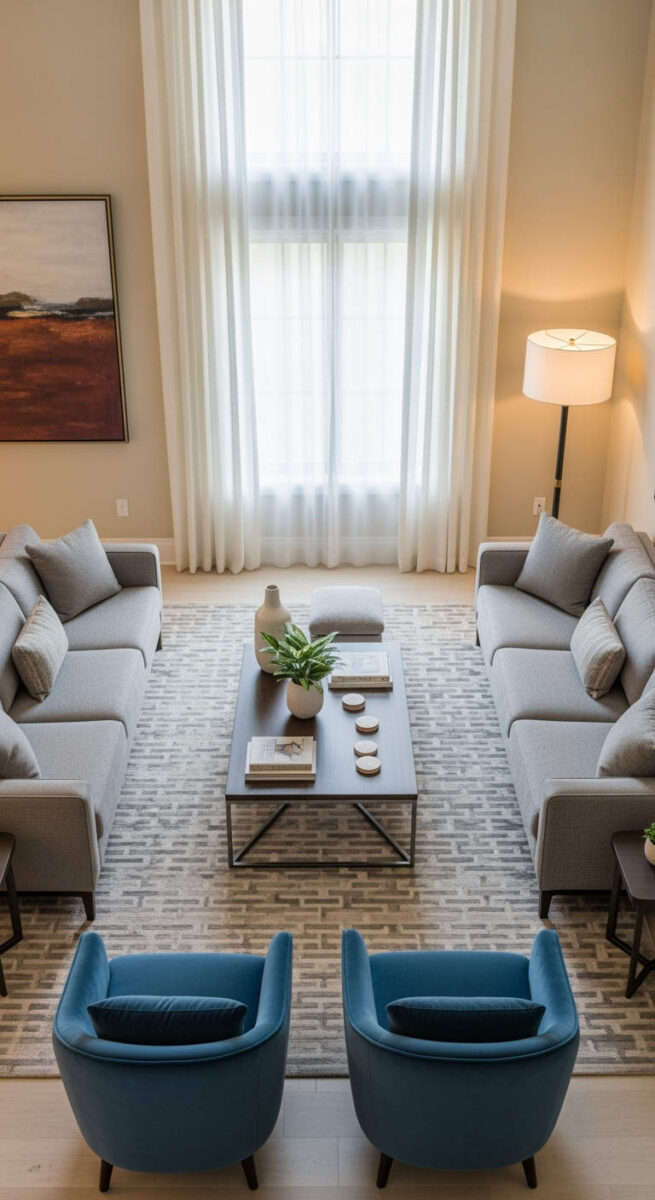
Got a long or rectangular living room? Try placing two sofas parallel to each other with a large area rug beneath them. It’s balanced, symmetrical, and great for big gatherings.
15. The Sectional + Chair Combo
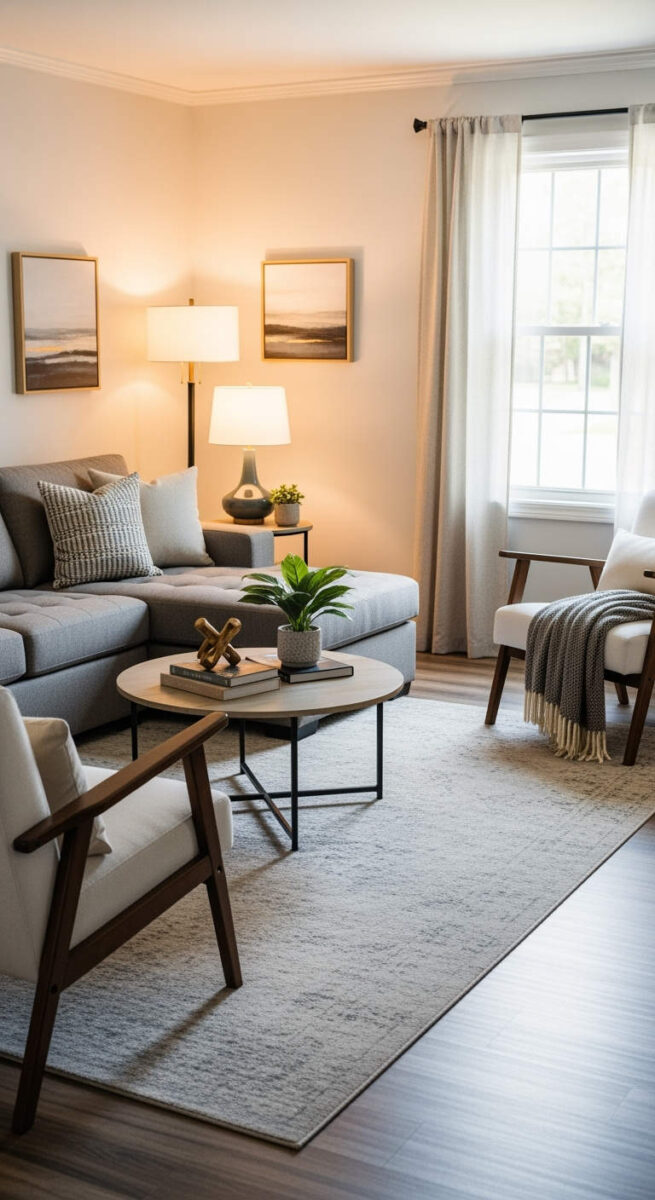
If your sectional feels too heavy, balance it with a single armchair or accent chair opposite the open end. It evens out the visual weight and adds an extra seat without overcrowding.
16. The Coffee Table-Free Layout
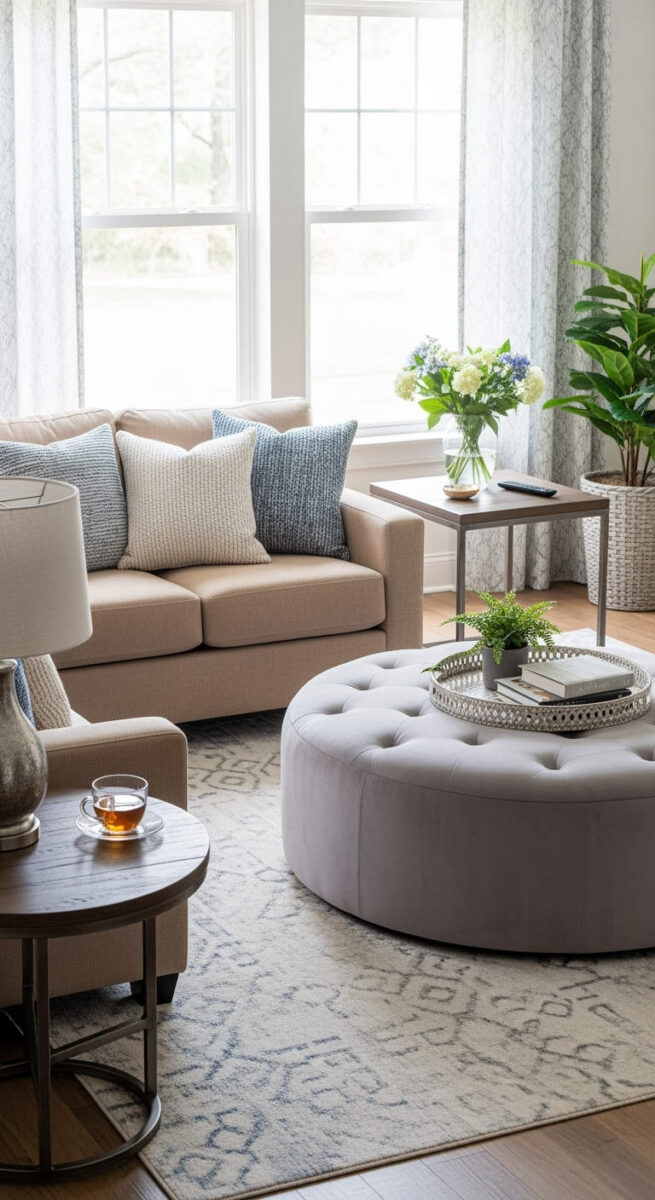
Not every living room needs a coffee table. Try using two side tables or an oversized ottoman instead. It opens up the center space and feels more relaxed and flexible.
17. The Asymmetrical Layout
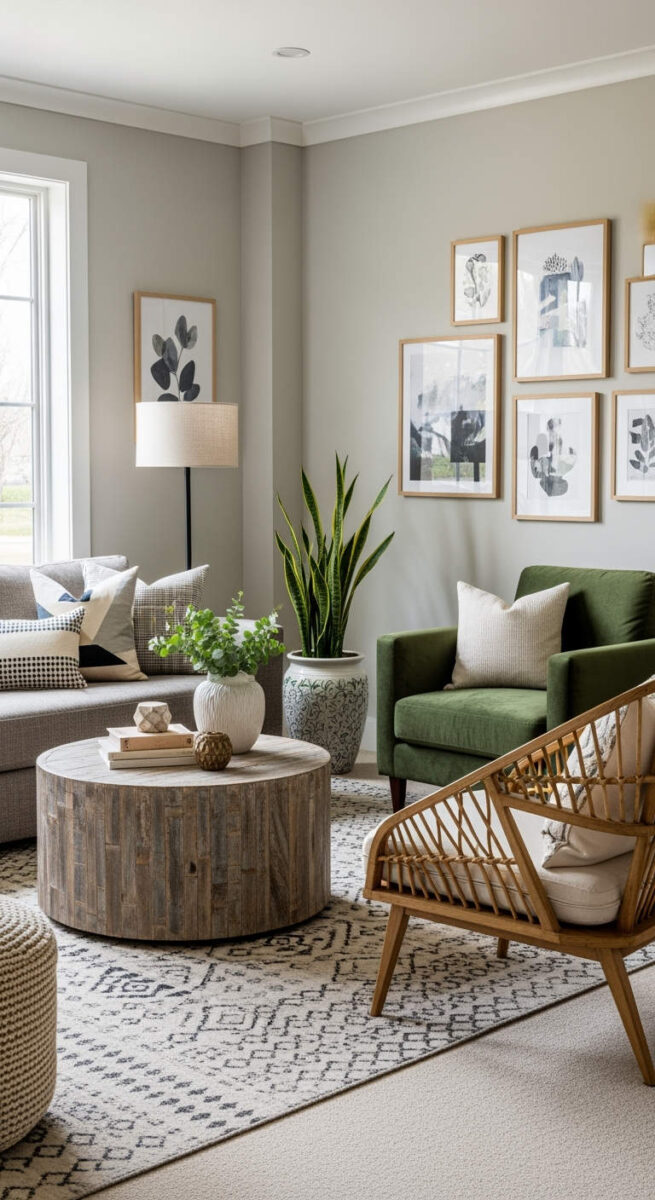
For a casual, collected look, skip the matchy-matchy. Mix one large sofa with a single armchair or two different accent chairs. It creates visual interest and gives your space a lived-in, layered vibe.
18. The Narrow Living Room Layout
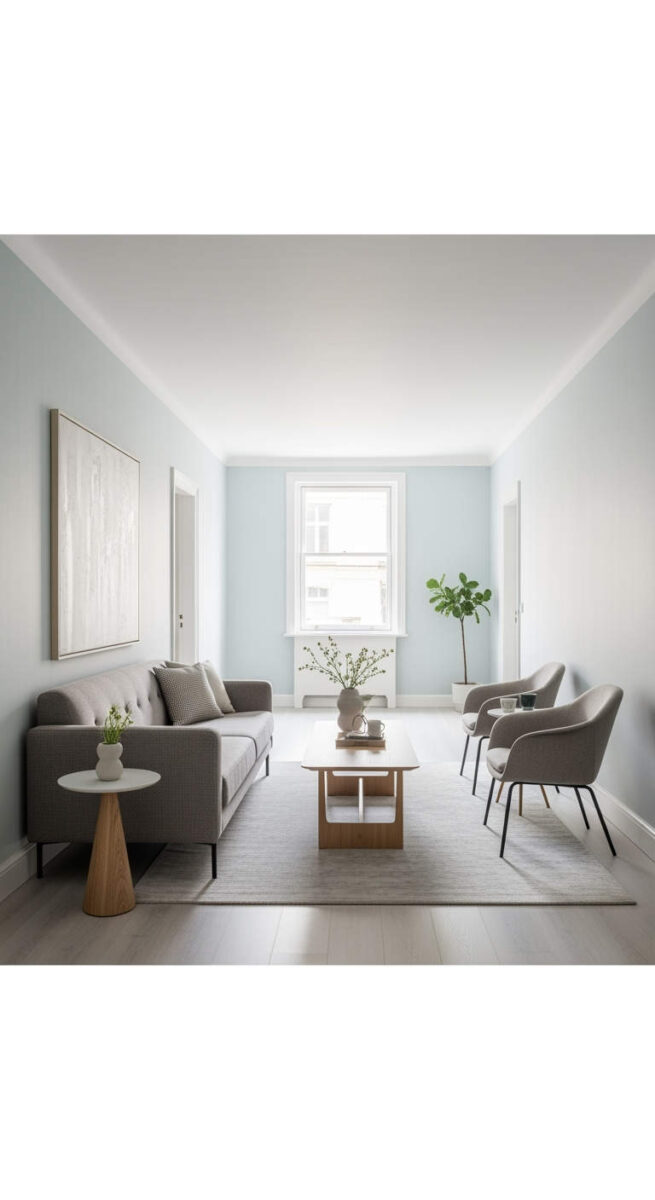
Long, narrow living rooms can be tricky. Float a slim sofa on one side, place two small chairs across from it, and use a narrow rectangular coffee table to connect them. Keep walkways open and uncluttered.
19. The Flexible Furniture Layout
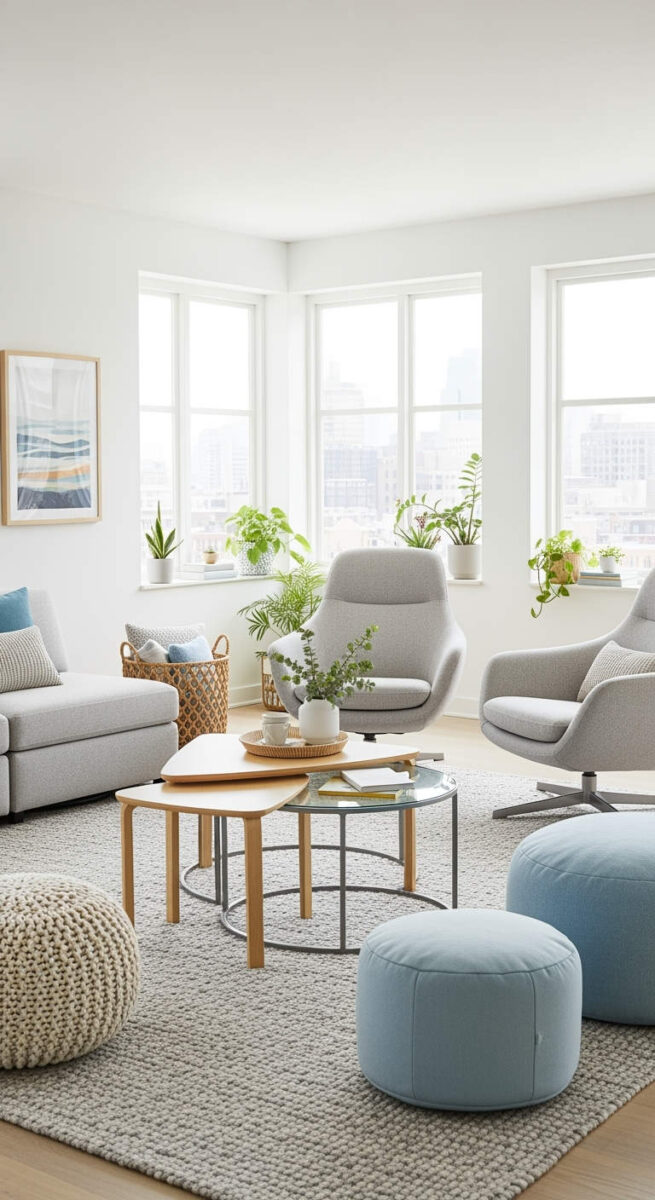
If you love to change things up, go for lightweight, movable furniture. Nesting tables, poufs, and swivel chairs let you easily reconfigure your space for guests, movie nights, or quiet afternoons.
20. The Centered Layout

When in doubt, center everything. Anchor your room with a large rug, position your main sofa in the middle, and arrange chairs or benches around it like a circle. It’s cozy, balanced, and perfect for conversation.
Final Thoughts
There’s no one “right” way to arrange your living room furniture — it all depends on your space, your lifestyle, and how you like to live. The best layout feels effortless and functional, with flow between zones and a sense of balance. So don’t be afraid to move things around, experiment, and break a few “rules.”
Your perfect living room layout is waiting — sometimes all it takes is a Saturday afternoon, a fresh eye, and a little creativity.

